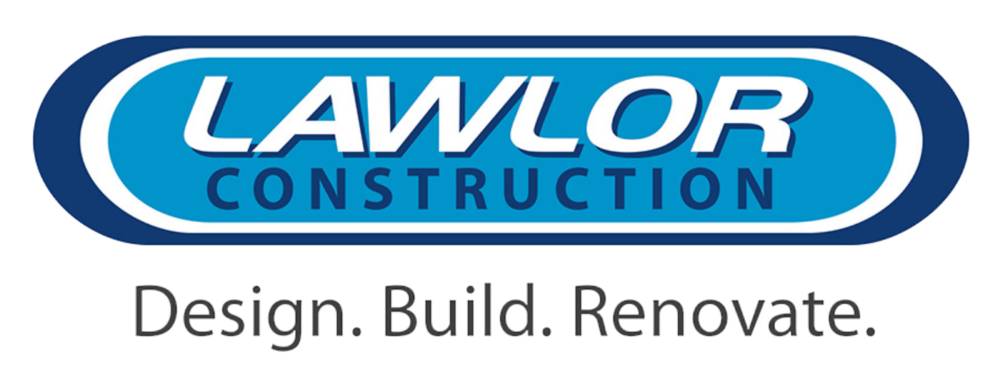Upper Mission Home - San Francisco, CA
This San Francisco bathroom is a combination of design by Tim Lawlor Construction and Jill Cordner Interior Design. This building was originally built in the early 1900’s which presented challenges in providing what the client was looking for. The bathroom configuration was completely changed from the original layout to meet the client’s needs. The wall supporting the toilet and shower door as well as the floor were replaced and reframed in order to support the new additions to the bathroom.
Much thought was put into the tile design as the tile accent band was placed so that it would align the shower niche and the mounted lights near the sink. The client wanted the functionality of both a shower and bathtub so we mounted the faucet near the middle of the tub and used a glass door that can swing flush to the wall on either side of where it is mounted to the wall. A floating toilet and vanity were installed for easy cleaning and refreshened look.
Special care was put into the waterproofing of the floor and tub areas to allow for simple cleaning and water/rot damage prevention in the future.














